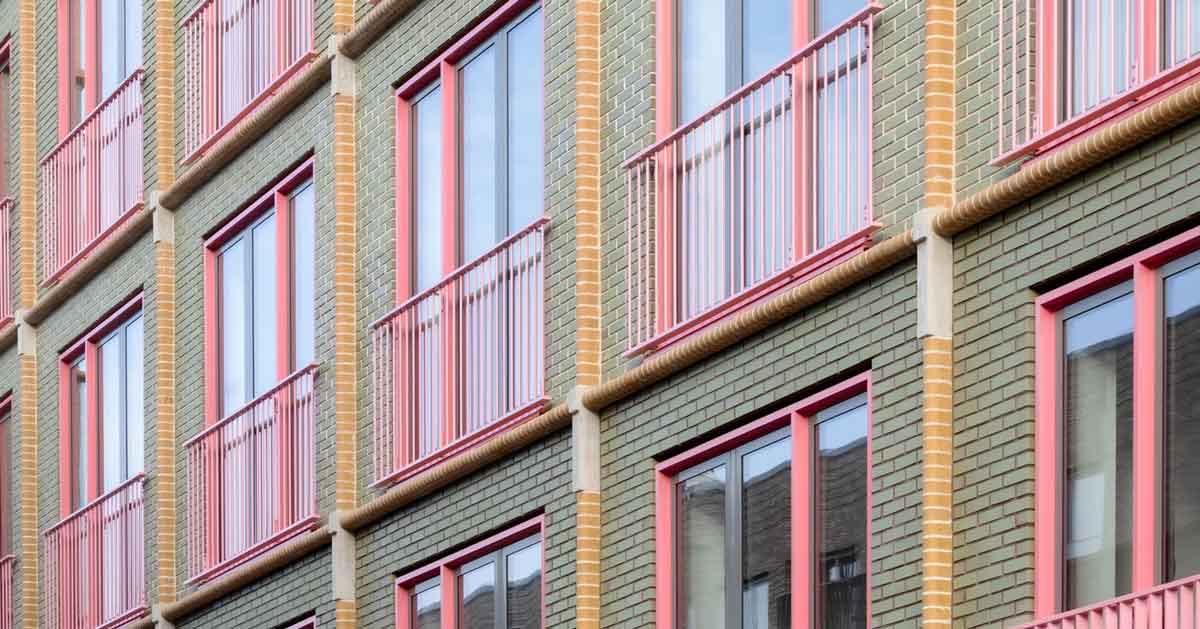When people think of affordable or social housing, they might often picture dull, dilapidated buildings, or tiny homes with bare minimum essentials.
But a new social housing project in the city of Hilversum, located southeast of Amsterdam in the Netherlands, has some serious curb appeal.

Designed by Dutch architecture studio Monadnock, the project, named Volante, features up to seven stories of colorful, pastel perfection that appears to be “accidentally Wes Anderson.”
The new residential development takes the place of a former care facility, with an additional wing built on the deck of a new parking lot. It includes 108 “social rent” apartments, a term that refers to rent that is significantly lower than market rates, often set by a government formula tied to local incomes, which makes it easier for low-income residents to afford housing.

Of those 108 units, 22 are reserved for young people with disabilities, and 30 are care homes, or residential spaces that provide additional accommodation and support for older or disabled individuals.
Care will be available to residents 24 hours a day if they need it, but they are also given the space they need to grow individually.
Volante is the perfect setting for this kind of vibrant and encouraging community.

Monadnock describes Volante as “a garden building,” as it is positioned at the center of a communal green space, tucked away from any surrounding streets.
The exterior of the building is also finished with a multicolored glazed-brick treatment, with sage green, flamingo pink, and warm cream and orange accents.

It is meant to both complement the existing structures in the neighborhood, many of which were built in the 1950s, while also allowing the new, modernized space to stand out.
“The distinct palette of soft colors complements this, creating a contrast between the inner world of the development and its outer edges, with the four more restrained buildings,” Monadnock founder Sandor Naus told Dezeen.

On the inside of the building, a main entrance — framed by a trio of circle, square, and triangle windows — opens up into a double-height hallway with spherical light fixtures and bright yellow mailboxes surrounded by pastel tile.
The soul of the building is a circular “void” that connects the first five floors, drenching the space in yellows, greens, and pinks, with more spherical light fixtures and natural lighting dancing through the hallways.

“The compact flats are accessed by corridors that emerge from a common hall, with a circular void in the heart of the building,” the architects describe. “The longitudinal facades offer a rich layering with bright, optimistic colors and subtle plasticity.”
Each individual apartment offers about 50 square meters — or about 538 square feet — of space, with a living room, kitchen, and bedroom, as well as a large window with a French balcony.

The building is also free of gas hookups, instead using renewable energy for climate control and energy. As for common spaces, the lowest floor of the building serves as a parking garage, while the topmost floor, a green deck.
With its intentional symmetry and whimsical details, the building will surely attract Wes Anderson enthusiasts, but most importantly, it provides a joyful environment for low-income residents to thrive.
Along the same block, social housing provider Dudok Wonen has built other private and social homes, as well as a physical therapy practice, a childcare center, and a restaurant.
“Far from a conventional social housing scheme,” blog Design Indaba reviews, “Volante is a demonstration of how architecture can balance functionality with dignity, and density with delight.”

And the residents agree. Earlier this summer, the building filled up to capacity, with young adults from the Housing Initiative for Special Young People in Hilversum as its newest residents.
At a ceremonial key-granting ceremony, Fieke Kitslaar, the care and housing manager of an adjacent building, told the young new residents that she envisions the community as an “inclusive neighborhood where young and old live together, care for each other, and actively contribute to neighborhood life,” a press release from Dudok Wonen shared.
A new resident replied: “I think it’s cool that I’ll be living in the hallway with my best friends.”
And another, Vera, shared: “I love the yellow in the building, and I also have a sunny yellow wall because I’m a real Pokémon fan.”
You may also like: Architects transform 'oddly-shaped' parking lot into colorful tiny home village for homeless
Header image by Stjin Bollaert



